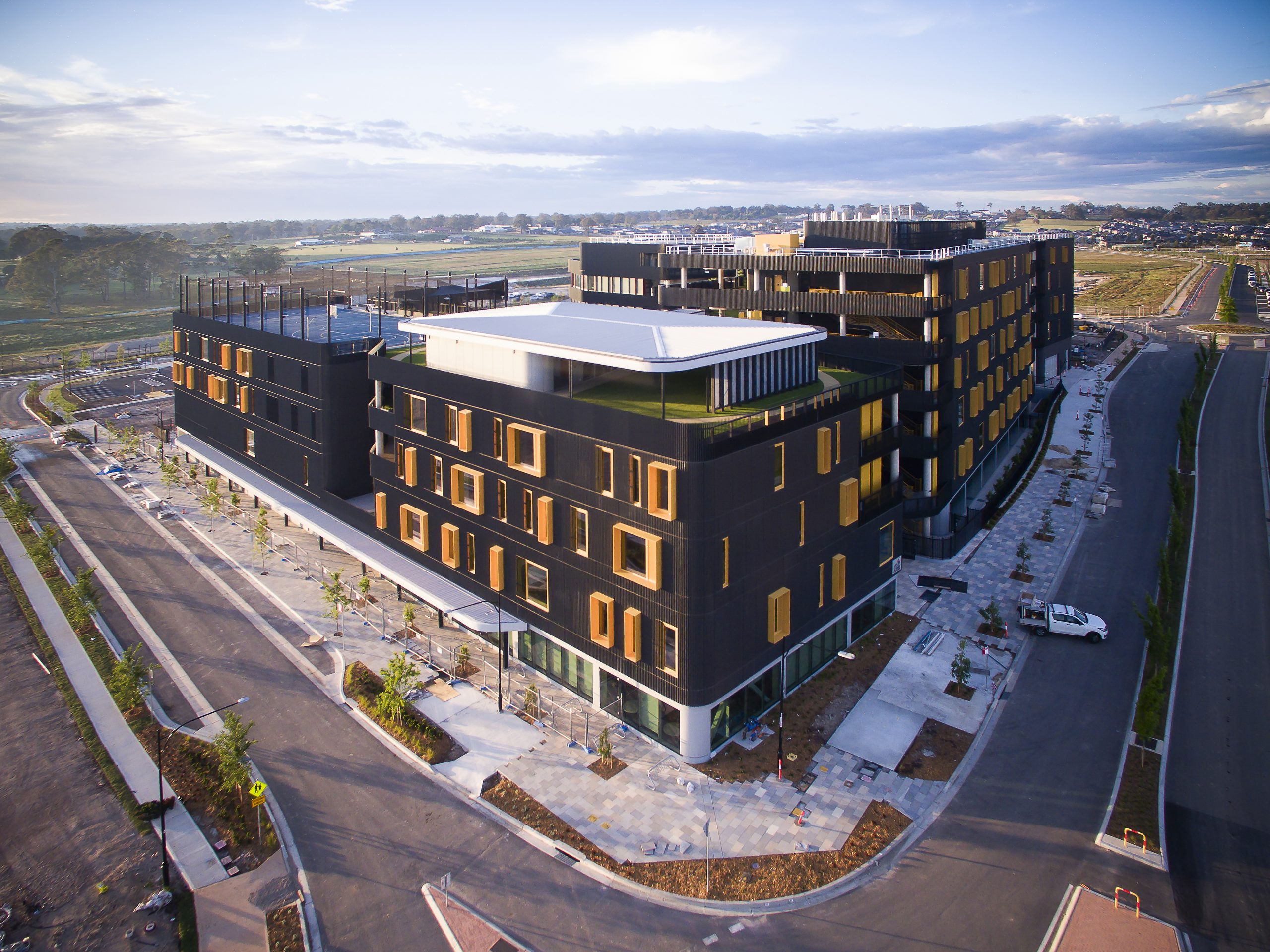Innovative prefabrication strategy delivers Santa Sophia Catholic College in 16 months
Buildcorp has successfully handed over the $150-million Santa Sophia Catholic College at The Gables in Sydney’s Box Hill. The Catholic Education Diocese of Paramatta’s new multi-storey, co-educational Kindergarten-to-Year-12 school will cater for up to 1,860 students and 130 full-time staff members. The College was designed by BVN Architecture and delivered by Buildcorp in just 16 months on site due to extensive use of prefabricated materials and a high level of quality control.
Buildcorp drew on our vast experience delivering large scale education facilities to develop the design during an Early Contractor Involvement (ECI) process with key partners including TSA (Project Managers), BVN (Architects), Northrop (Structural Engineers), WT Partnership (QS) and Euroline (Joinery). The team worked closely to shape the building design from the outset, using an off-site prefabrication strategy and building information modelling (BIM) to coordinate key areas. The solutions that were developed helped to achieve the architectural and pedagogical design aspirations and significantly reduce the on-site delivery time.
Take a virtual tour of the school here.
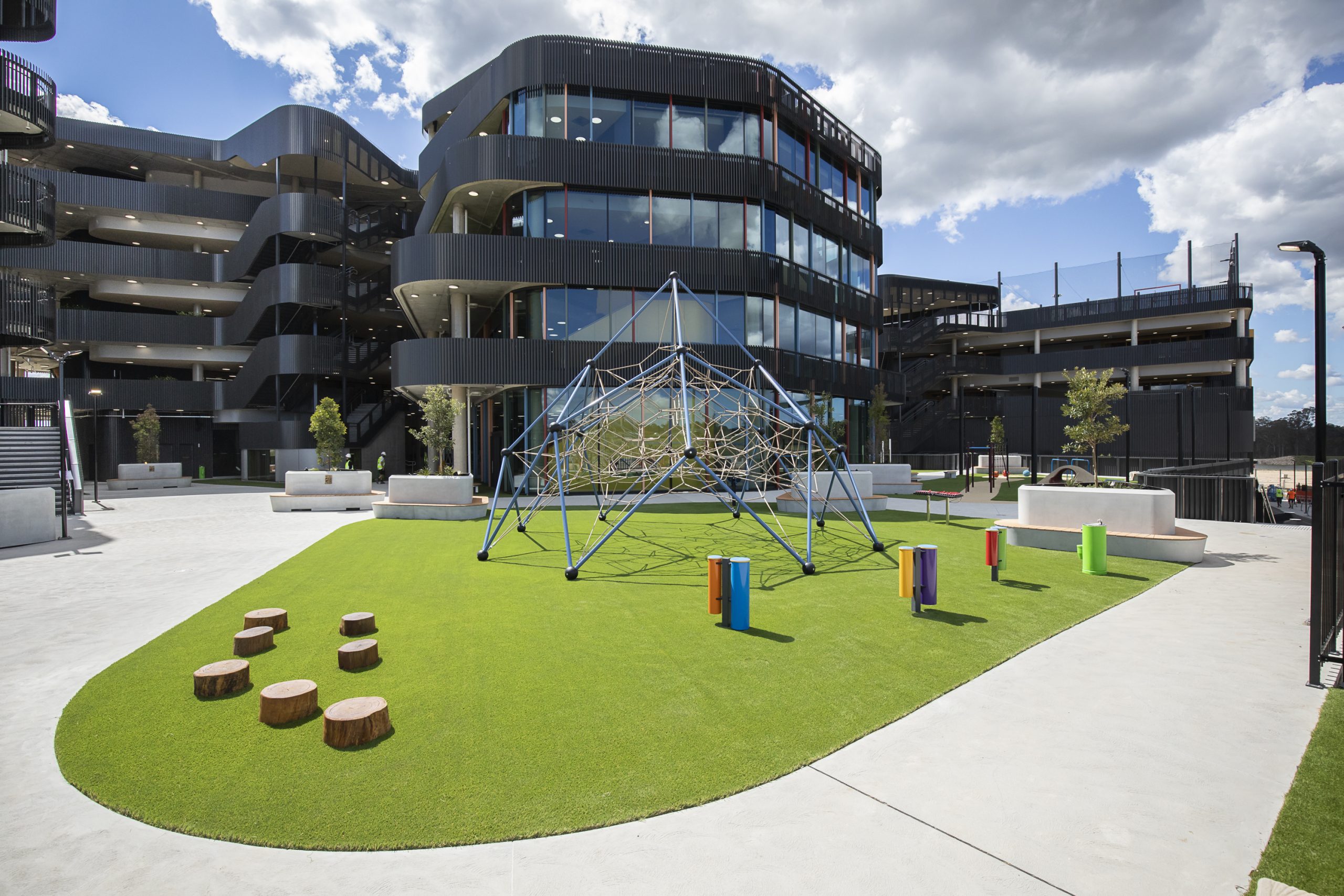
Tony Sukkar AM, Managing Director, Buildcorp, said: “The innovative prefabrication strategy and game-changing partner collaboration enabled this project to be delivered swiftly with a very high quality outcome. The most effective off-site prefabrication solution was developed for a range of building materials to reduce construction time and increase quality control and safety.”
The team developed a design that offered four different façade types across 2,000 façade panels and 1,600 balustrade panels. This helped to realise the architect’s intent for curved, aluminium curtain walls that transition into balustrades and concrete decks. Full-scale façade mock-ups were created to validate the quality of the design and performance, and to ensure they were weatherproof.
Julian Ashton, Principal Architect, BVN Architecture, said: “Santa Sophia offered an opportunity for us to build on our expertise in designing schools, creating indoor/outdoor learning spaces, and shaping modular buildings. The collaboration on this project has made it one of our most productive and enjoyable design projects. We’re looking forward to seeing how the students and teachers bring it to life.”
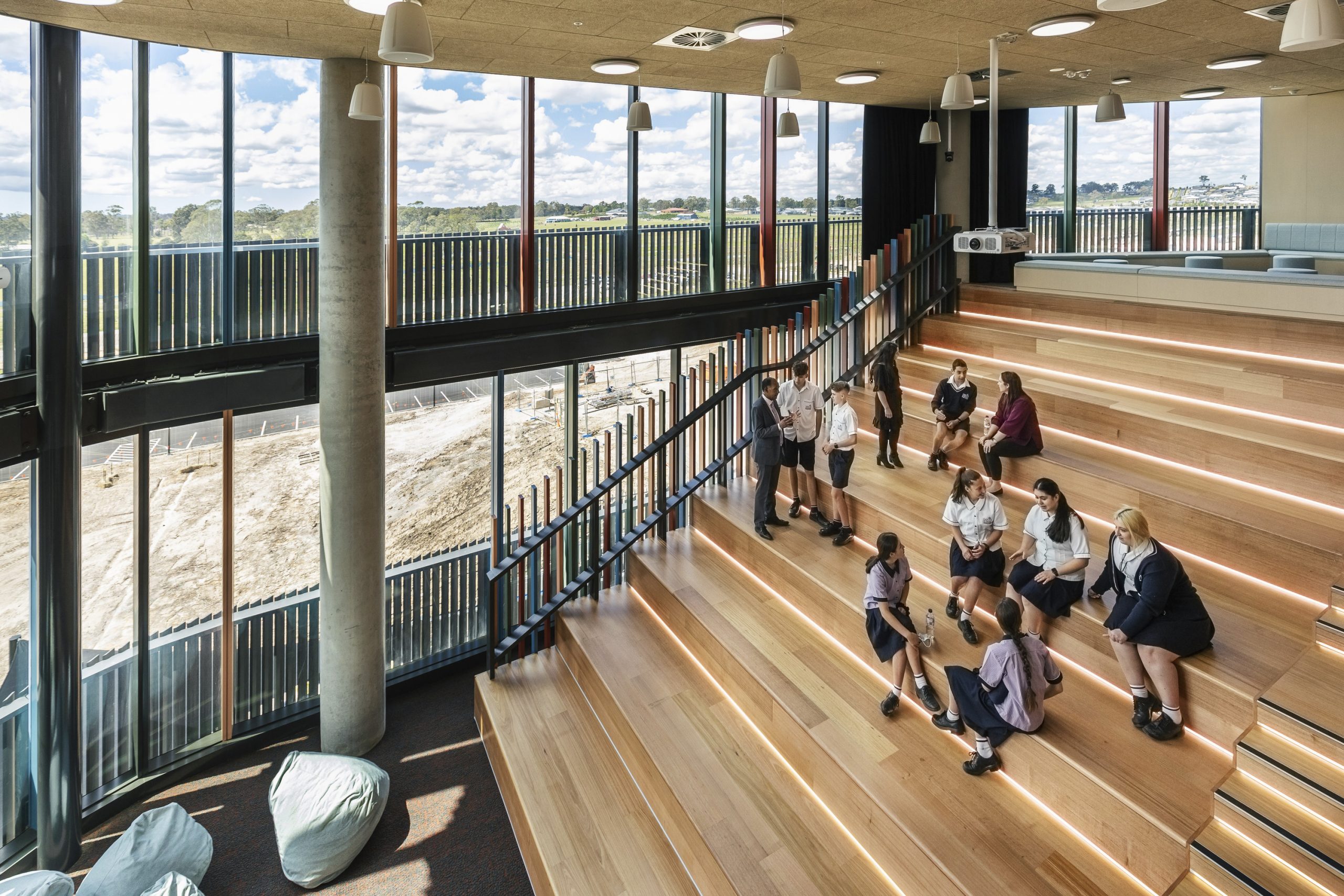
Engaging with key subcontractors early in the process enabled a more seamless process, with façade and steel subcontractors on board before the design was finalised. To manage supply chain capacity and risks, the structural steel prefabricated elements came from several supply chain locations within NSW. Additionally, the prefabrication solution ensured that 70% of the joinery was made off-site by Euroline who focussed on maximising Australian-sourced materials.
Martin Smith, General Manager, Euroline, said: “A majority of the joinery was made off-site by Euroline with 100% Australian-sourced materials. Our team was involved early in the design phase to collaborate on solutions, develop shop drawings and find the best way to meet the design intent. Prototypes were created in the Euroline factory early to enable the design team to inspect samples before signing-off on full production. The package included over 10,000m2 of Europanel for the walls and ceilings, and 80% of these panels were signed off in the prototyping process so manufacturing could start prior to site establishment.”
The construction team delivered the project throughout the pandemic and used Buildcorp’s industry-leading systems to proactively manage safety and minimise programme disruptions. As a result, Santa Sophia Catholic College opened its doors to students, teachers and the school community with much elation after Sydney’s lockdown restrictions were lifted.

Supporting great learning
The physical school environment consists of five building zones, each rising to between four and six storeys, connected by podiums full of interactive play elements suited to the different student age groups. The diverse range of spaces includes collaborative learning areas, creative and performance hubs, open space, sporting facilities and an early learning centre for up to 60 children.
Greg Whitby, Executive Director, Catholic Education Diocese of Parramatta, said: “This has been an incredible project to be part of. The collaborative approach has seen the initial vision become a reality, bringing to life our goal of transforming learning for our students. We are so excited to see students interacting with the spaces and technology and seizing the opportunities to learn in new ways together.
Santa Sophia Catholic College students took an active role during construction of the new school, learning through participation. Students took part in construction site tours, conducted interviews with the Buildcorp team, and developed their own STEM project to get to know the new school layout. Buildcorp developed 10 construction milestone films that will be embedded in the school so the students can watch to learn more about how the school was built.
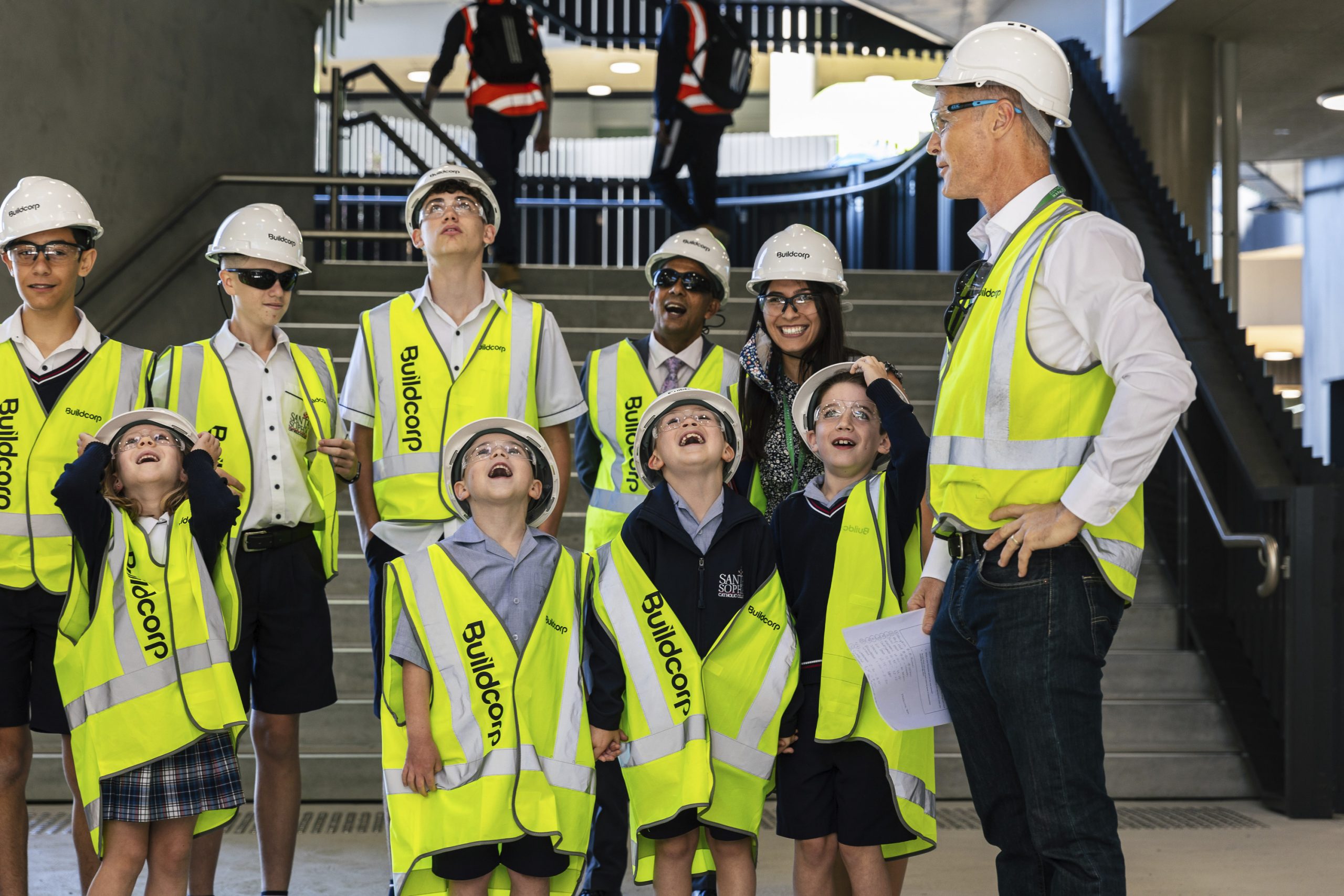
In partnership with CathWest Innovation College, Buildcorp’s subcontractor partners offered three school-based apprenticeships and eight work experience placements for CathWest students, with the aim of securing ongoing, paid work.
Santa Sophia Catholic College will be at the heart of a future Town Centre for The Gables community where developer Stockland has plans to deliver more than 2,000 homes after acquiring the masterplanned site from Celestino in 2020.
Tony Sukkar AM said: “The Catholic Education Diocese of Parramatta’s aspirational vision for a world-leading education hub has come together with Stockland’s vision for a vibrant Town Centre at The Gables with Santa Sophia Catholic College at its heart. By utilising Modern Methods of Construction (MMC) and effective collaboration we are proud to have realised the vision of all partners in the creation of this important community asset.”
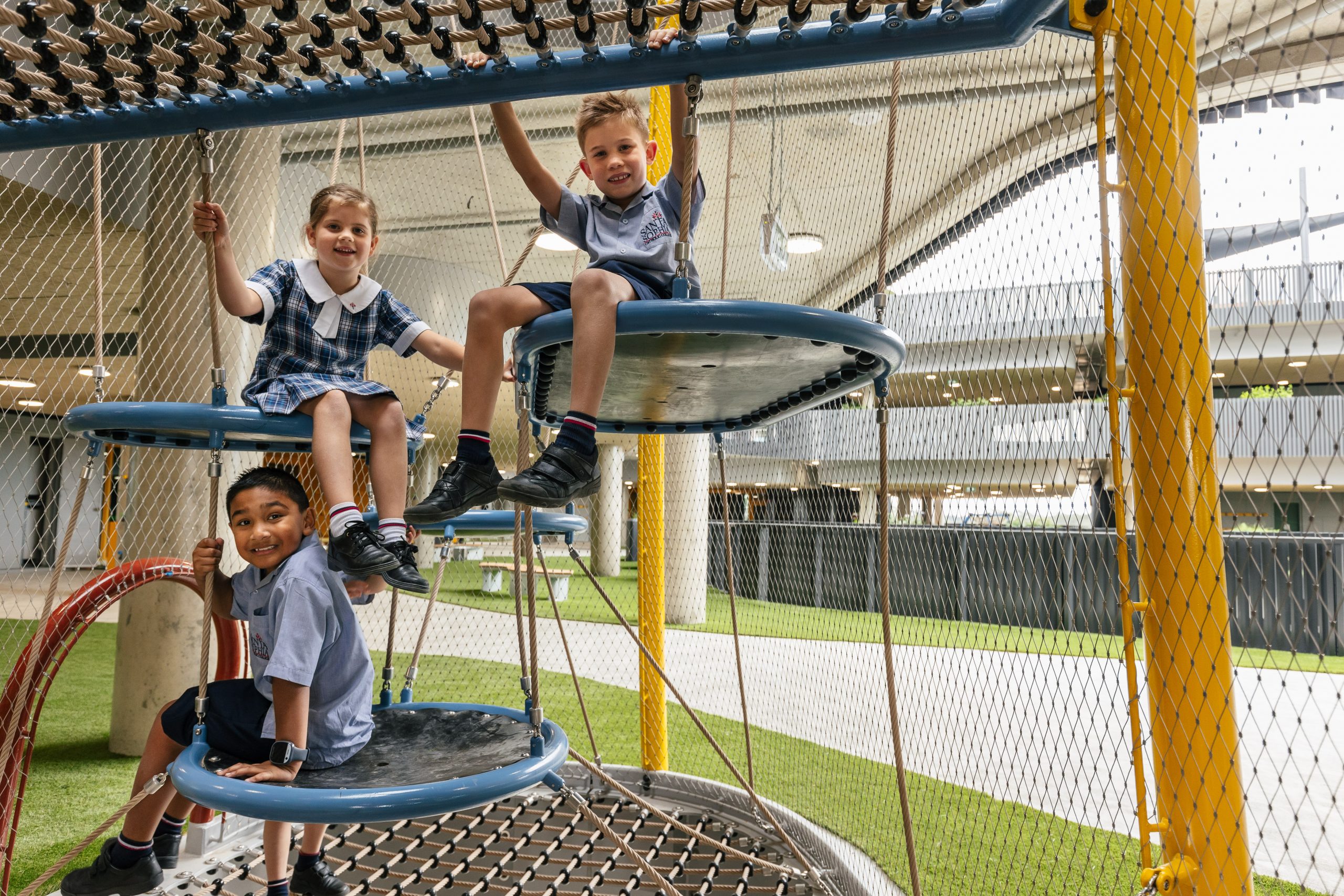
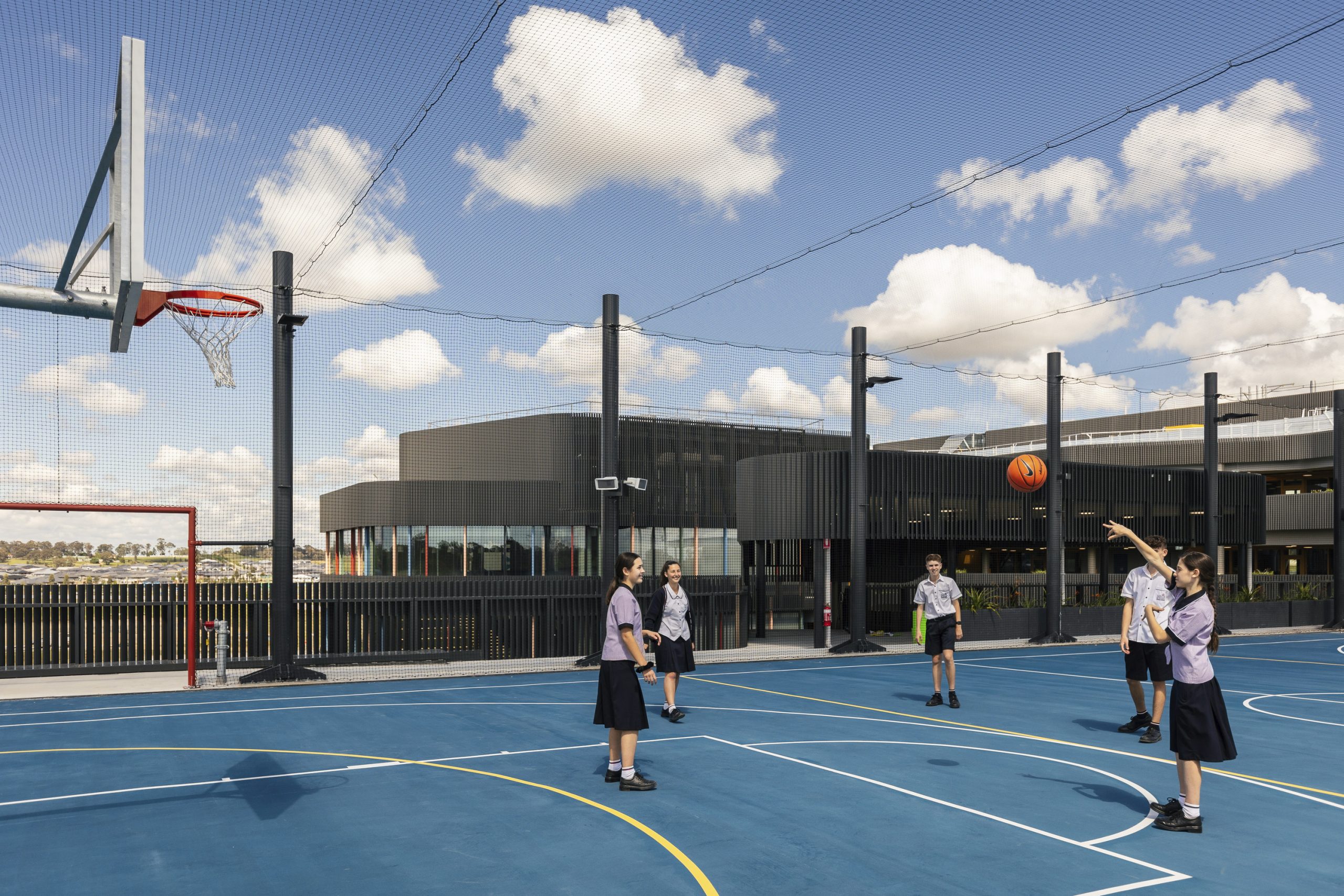
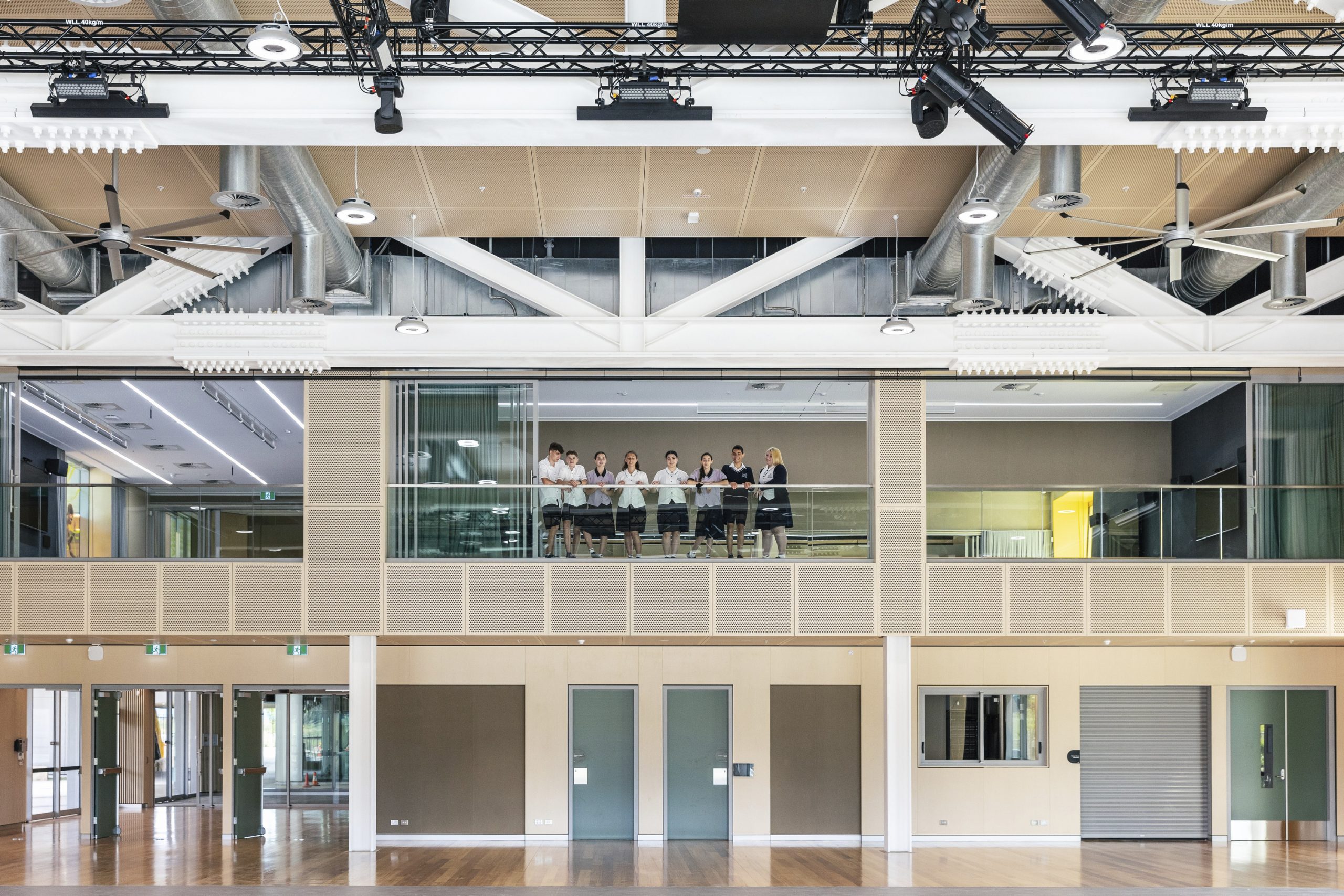
Images by Daniel Kukec Photography and Aran Anderson Photography.
