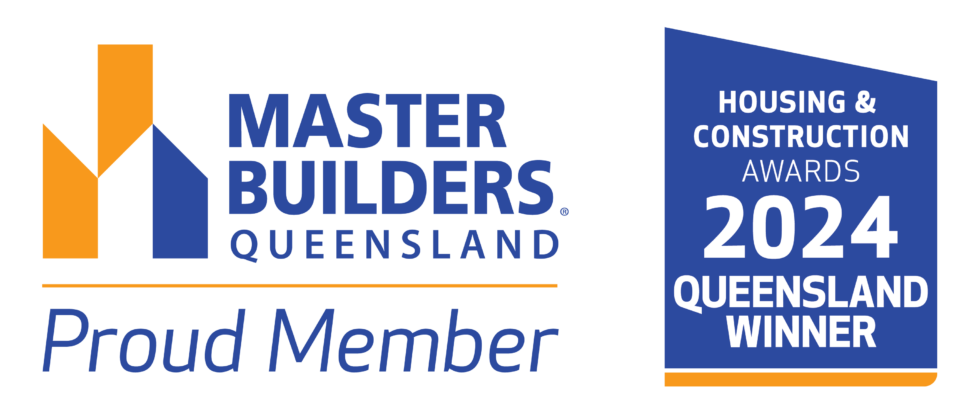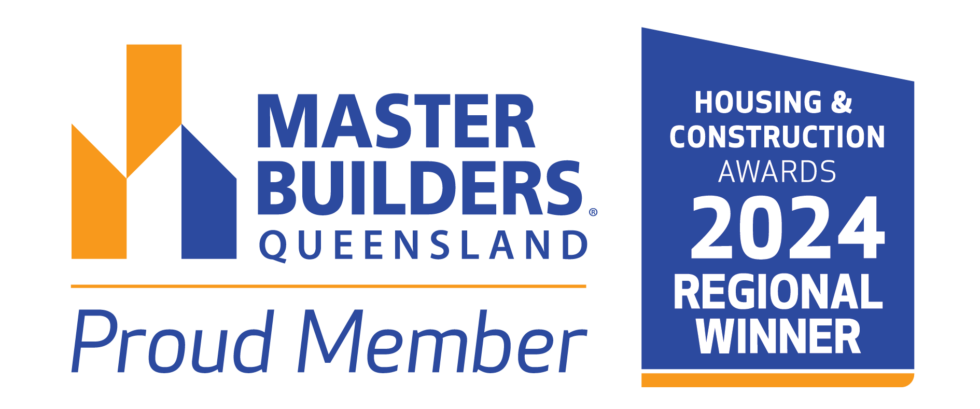123 Albert Street, Brisbane - Tower Repositioning
123 Albert Street
Brisbane QLD 4000
123 Albert Street
Brisbane QLD 4000
The repositioning of 123 Albert Street, included substantial cutting-edge smart technology upgrades, ensuring the tower remains a leading property in Brisbane’s premium-grade office market, attracting prestigious tenants for years to come.
123 Albert Street is a 27-storey commercial office tower owned by Dexus located in the heart of the Brisbane CBD. The repositioning of this tower required extensive coordination with multiple separable portions running concurrently with interdependencies between programmes. The Buildcorp team worked to ensure a seamless delivery of all portions. The scope included:
Buildcorp actively coordinated with the Cross River Rail team, Brisbane City Council and existing retail tenants of Albert, Charlotte and Elizabeth Streets to ensure continued operations.
The key services delivered and sector expertise developed on this project.
Send us a message below and one of our team members will be in touch.


