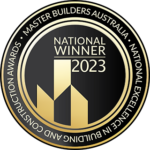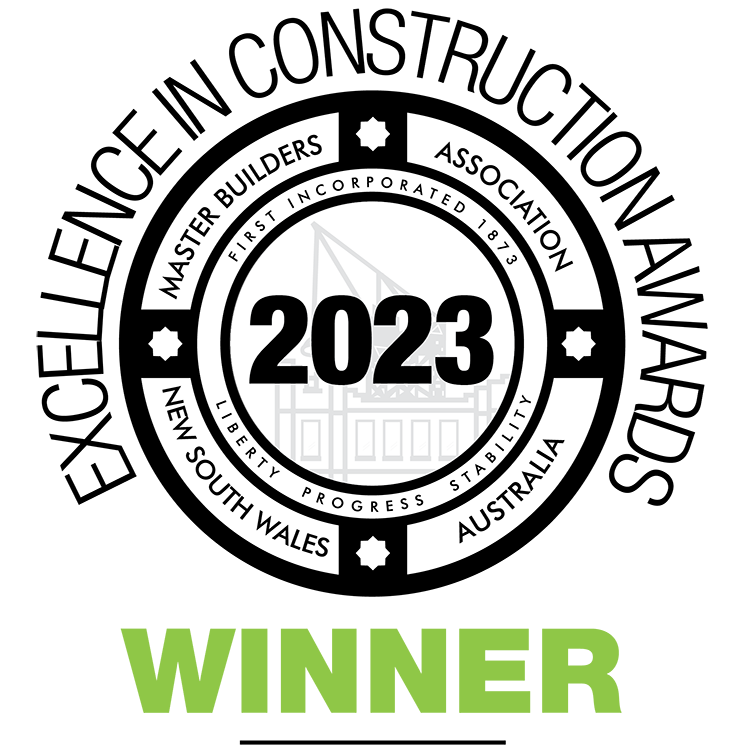Corrs Chambers Westgarth
Quay Quarter Tower
Sydney NSW 2000
Quay Quarter Tower
Sydney NSW 2000
Raising the bar in luxury workplaces, a premier fit-out in Quay Quarter Tower.
Occupying four levels of the award-winning Quay Quarter Tower, the design intent for the Corrs Chambers Westgarth office sought to produce a luxurious, high-end legal office surrounded by stunning harbour views.
Engaged from ECI through construction, Buildcorp championed this prestigious fit-out across four working floors involving modifications to base build ceilings and services, detailed plaster works, intricate joinery, imported specialty finishes, internal greenery areas and custom signage. With limited access during the ECI phase due to COVID-19 restrictions, Buildcorp promoted client engagement during construction, facilitating innovations to realise the architect’s vision safely and functionally.
Celebrating the tower’s undisturbed harbour views was a core element of the project. All meeting rooms were placed on the external edges of the space – with a highly rated acoustic double-glazing system installed to guarantee acoustic privacy without compromising on office sightlines.
The main reception boasts ‘Skylark’, an Indigenous artwork created by Kokatha and Nukunu artist Yhonnie Scarce, featuring handmade glass fish hooks which represent and celebrate the Gadigal women who fished in Sydney Harbour. Featuring over 800 hand-blown glass hooks, the artwork required ceiling reinforcement before installation to span the artwork’s weight load. Each hook was installed individually with guidance on-site by Yhonnie.
A unique reflection pond with a black Corian base is tucked within the inter-tenancy stairs and works as a mirror to reflect ‘Skylark’ suspended above it. This non-traditional design meant minimal water movement was critical, requiring a specialist drainage system to counteract spillage in natural building movement. This premier fit-out invokes an inspiring sense of place, promoting a range of working styles. The workspaces offer breakout areas, a commercial kitchen and café, and a luxury boardroom with custom lighting featuring custom Barrisol surround, polished steel plates in the shape of oysters, and handmade ceramic oyster pieces.
The key services delivered and sector expertise developed on this project.
Send us a message below and one of our team members will be in touch.


