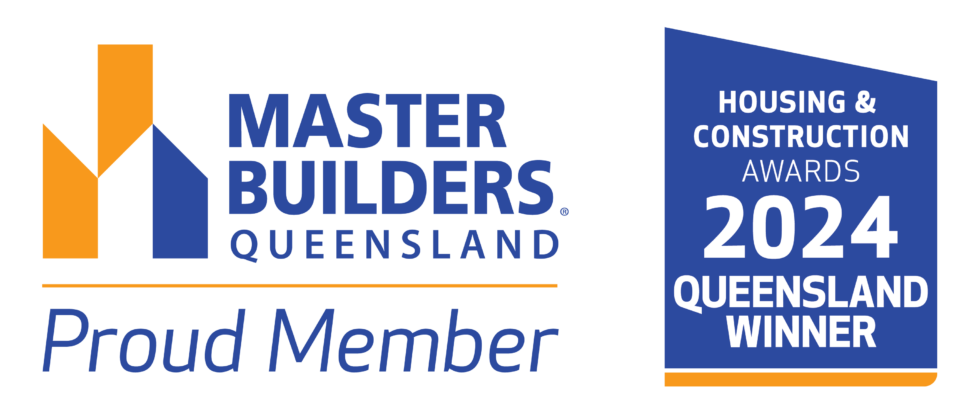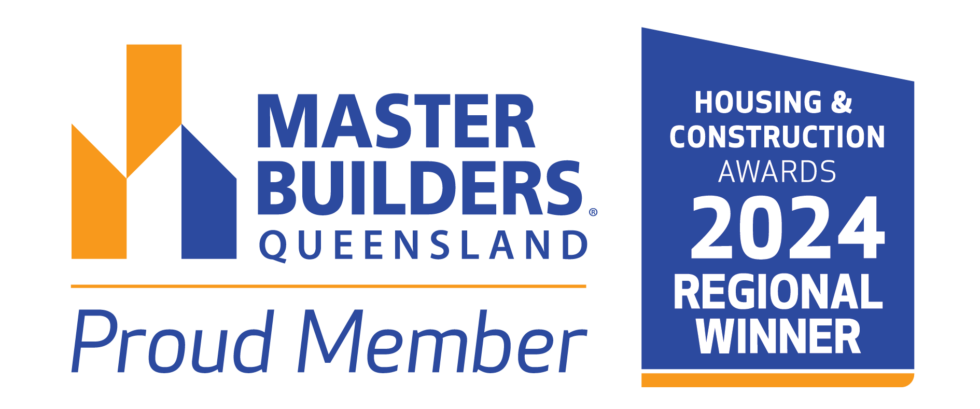Australian Retirement Trust
Brisbane Square, 266 George Street
Brisbane City QLD 4000
Brisbane Square, 266 George Street
Brisbane City QLD 4000
One of Brisbane’s largest ever non-integrated fit-out at the time consisting of 14 floors over 23,000m² in a premium CBD commercial tower.
With the strategic ambition of being a market-leading, globally admired entity, Australian Retirement Trust (ART) is the result of a merger between two of Australia’s top ten superannuation funds, QSuper and Sunsuper. To house the fully merged businesses, an agreement to lease 14 floors (23,000m²) was taken out in Brisbane Square at 266 George Street, Brisbane.
Buildcorp was engaged under a Construction Management agreement to assist ART in achieving their project objectives and cultural aspirations which included the provision of ‘next generation’ experiences and facilities to attract and engage employees, clients and customers.
An early award enabled us to finalise the design and offer buildability, access and sequencing advice. Buildcorp set up a series of Design Workshops to target the key design elements of the project individually. This allowed the team to fast track priority items and ensure the design intent was converted into a firm scope to achieve both the best design outcome and cost effective result.
From a procurement, site resourcing and site management approach, our methodology involved delivering the project over three separate stages with the floors split into three zones, or “neighbourhoods”. This then enabled the right level of control to deliver this project, including:
The key services delivered and sector expertise developed on this project.
Send us a message below and one of our team members will be in touch.


