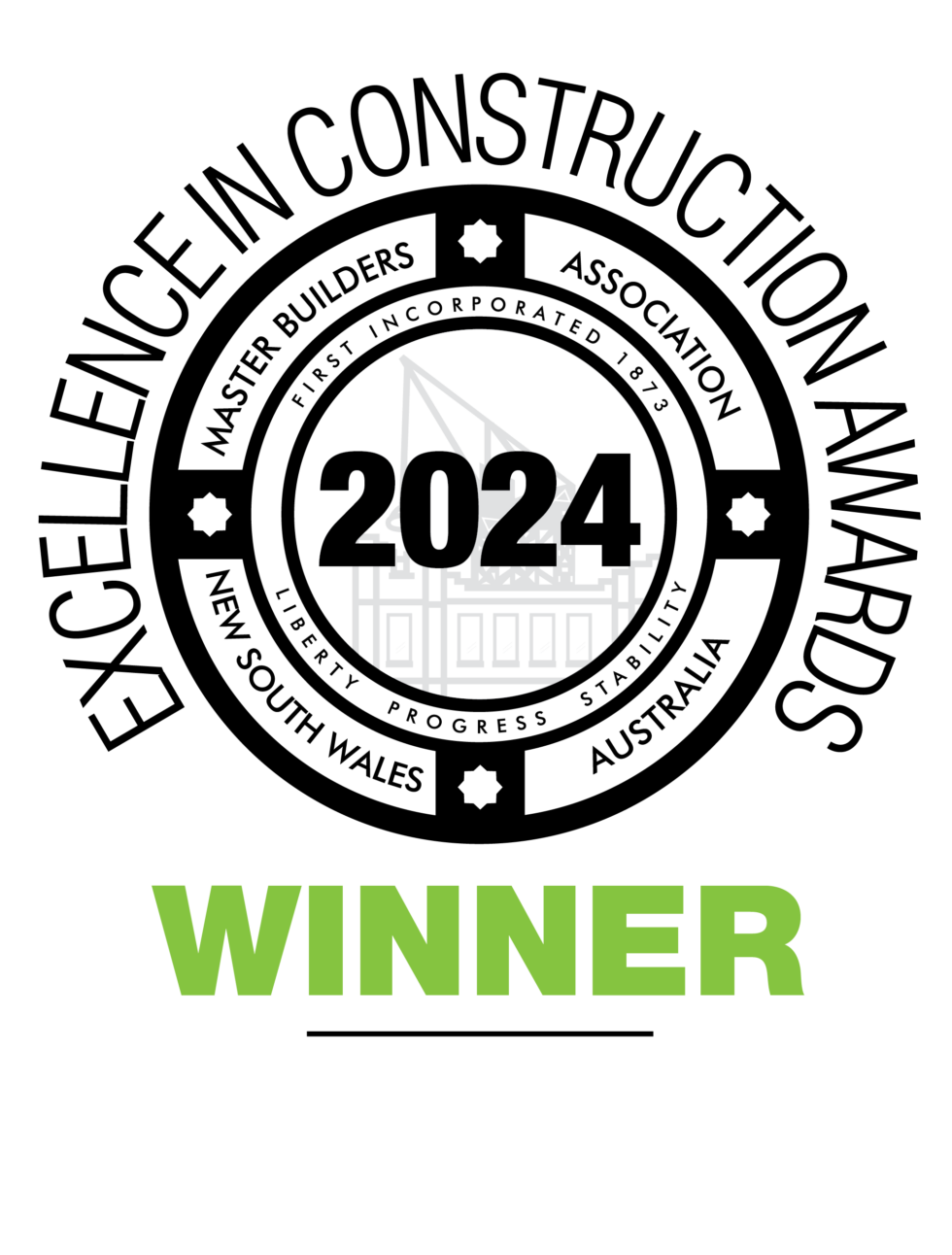Barker College Senior School Hub
The Avenue & Unwin Rd
Hornsby NSW 2077
The Avenue & Unwin Rd
Hornsby NSW 2077
Developed over an initial 14 week ECI period, Buildcorp’s team expertly applied their extensive mass timber knowledge to provide buildability advice, before transitioning seamlessly into development and construction for Senior School Hub at Barker College.
The new Senior School Hub building represents a critical part of Barker College’s campus relocation strategy and presented an excellent opportunity to incorporate sustainable and environmentally friendly materials choices, including selection of mass timber for the upper level structure of the building as opposed to a traditional concrete or steel framed construction.
When comparing the Senior School Hub to a similar building framed with concrete, the mass timber framed solution is estimated to save approximately 26% in upfront carbon emissions. This comparison provides an estimated reduction in carbon emissions of 1,092 tonnes of carbon dioxide equivalent (tCO2e), which can be likened to that produced by 130 homes annually.
Many materials for the project were pre-fabricated off site utilising Design for Manufacture and Assembly (DfMA) solutions. This included the Cross Laminated Timber (CLT) and Glulam timber, stairs, façade and structural steel. Detailed planning of the timber erection sequence had to be closely coordinated with the container packing and delivery, which assisted with ease of installation once it was needed on site.
The new building has been thoughtfully integrated into the existing environment through multiple link bridges and free flowing landscaping areas and stands proud as a striking landmark in the Barker College campus.
Featuring two levels of teaching spaces and staff accommodation above a podium of social areas, informal study opportunities and dining commons, the Senior School Hub is a place for students and staff alike to be engaged in work, study and rejuvenation. Students benefit from an enriching environment where many modes of learning are on display and where the architecture facilitates interactions between peers and staff. The outcome is a mature learning environment that fuses traditional teaching with autonomous study and informal learning, evocative of tertiary education and intended to prepare the students for the next stage of their education journeys.
The three storey project consists of a concrete podium level on Ground Floor and Level 1 with a two storey mass timber structure above. The two major themes of the building are ‘Maths Land’ and ‘Senior School Land’, consisting of 28 new classrooms, teaching and staff areas along with breakout spaces throughout.
Send us a message below and one of our team members will be in touch.

