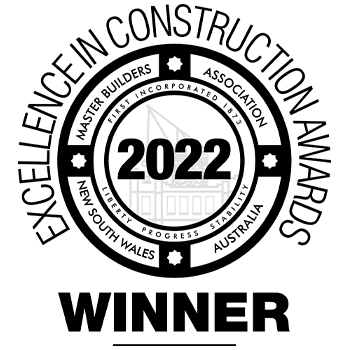Meriden Greenhalgh Centre for Music and Drama
3-13 Margaret St
Strathfield NSW 2135
3-13 Margaret St
Strathfield NSW 2135
Nestled in the centre of an operational school campus, Buildcorp applied considered design finalisation and materials handling strategies to ensure the safe and successful delivery of the Meriden Greenhalgh Centre for Music and Drama.
Working collaboratively with consultants, subcontractors, and suppliers, Buildcorp assisted Meriden School with the design finalisation for the Centre for Music and Drama. Through multiple design workshops with industry partners, Buildcorp reviewed critical elements including curtain walls, feature stairs, brickwork, structural steel, and electrical services to ensure the final design fit within the agreed budget.
With an appreciation for the complexities of a live environment school campus framed by a public road, Buildcorp developed a comprehensive site management strategy to ensure the safety of all students, staff, and visitors. This included early communication of the proposed site set up, including temporary student diversions through the playground during basement construction, and coordination of truck movements and deliveries to ensure no conflict with the school drop off or pick up times on school days. As a result, there was minimal impact to Meriden’s operations and no loss to existing teaching facilities, services, bus zones, or pick up/drop off zones.
The new facility hosts drama performance spaces, practice rooms, an amphitheatre, classrooms, staffrooms, boardrooms, and amenities. Additionally, ongoing collaboration and planning between Buildcorp and Meriden School enabled the project to be delivered in two stages, providing students and staff early access to highly anticipated basement level performance and practice spaces, whilst the remaining construction works were completed in the upper levels.
Excavation and shoring of a split two-level basement was followed by the construction of a five storey building from basement level two to roof.
Construction of a new five storey private educational building comprised of two basements and three-above ground storeys with a rooftop.
Send us a message below and one of our team members will be in touch.

