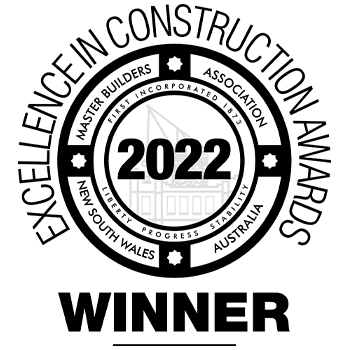Santa Sophia Catholic College
1 Lakefront Crescent
Gables NSW 2765
1 Lakefront Crescent
Gables NSW 2765
Honed over a collaborative six-month ECI phase, Buildcorp’s team developed an innovative prefabrication strategy that led to the delivery of the landmark $150 million Santa Sophia Catholic College in just 16 months.
The new multi-storey, coeducational Kindergarten to Year 12 school opened in November 2021, catering for up to 1,860 students and 130 staff. The school consists of five building zones, each rising to between four and six storeys, connected by podiums full of interactive play elements suited to the different student age groups. The diverse range of spaces includes collaborative learning areas, creative and performance hubs, open space, sporting facilities and an early learning centre for up to 60 children.
Buildcorp was engaged in a six-month ECI phase to develop an offsite fabrication strategy for the project. Opportunities for early identification of construction efficiencies and buildability during design development enabled the programme to be achieved. This included solutions for construction systems, methodology and materials, all of which contributed to a short 16 month on site delivery. Over 20 regional and metropolitan suppliers manufactured prefabricated elements to create the $150 million school.
During construction, Buildcorp offered students of CathWest Innovation College apprenticeships and work experience placements. Santa Sophia Catholic College students participated in the construction process through site tours, project team interviews and creating their own STEM project to familiarise themselves with the school layout. Buildcorp developed ten digital construction milestone films that have been embedded in the school for future learning.
Buildcorp identified that the proposed massing and design intent required the project to be broken down into a kit of parts that could be refabricated and brought to site and assembled. This approach ensured the quickest possible timeframe, safeguarded the highest quality with offsite fabrication in controlled environments and ultimately limited the amount of construction workers on the site.
Engaging with other key subcontractors early in the process enabled a seamless process, with façade and steel subcontractors on board before the design was finalised.
Buildcorp identified that the proposed massing and design intent required the project to be broken down into a kit of parts that could be refabricated and brought to site and assembled. This approach ensured the quickest possible timeframe, safeguarded the highest quality with offsite fabrication in controlled environments and ultimately limited the amount of construction workers on the site.
Engaging with other key subcontractors early in the process enabled a seamless process, with façade and steel subcontractors on board before the design was finalised.
Send us a message below and one of our team members will be in touch.

