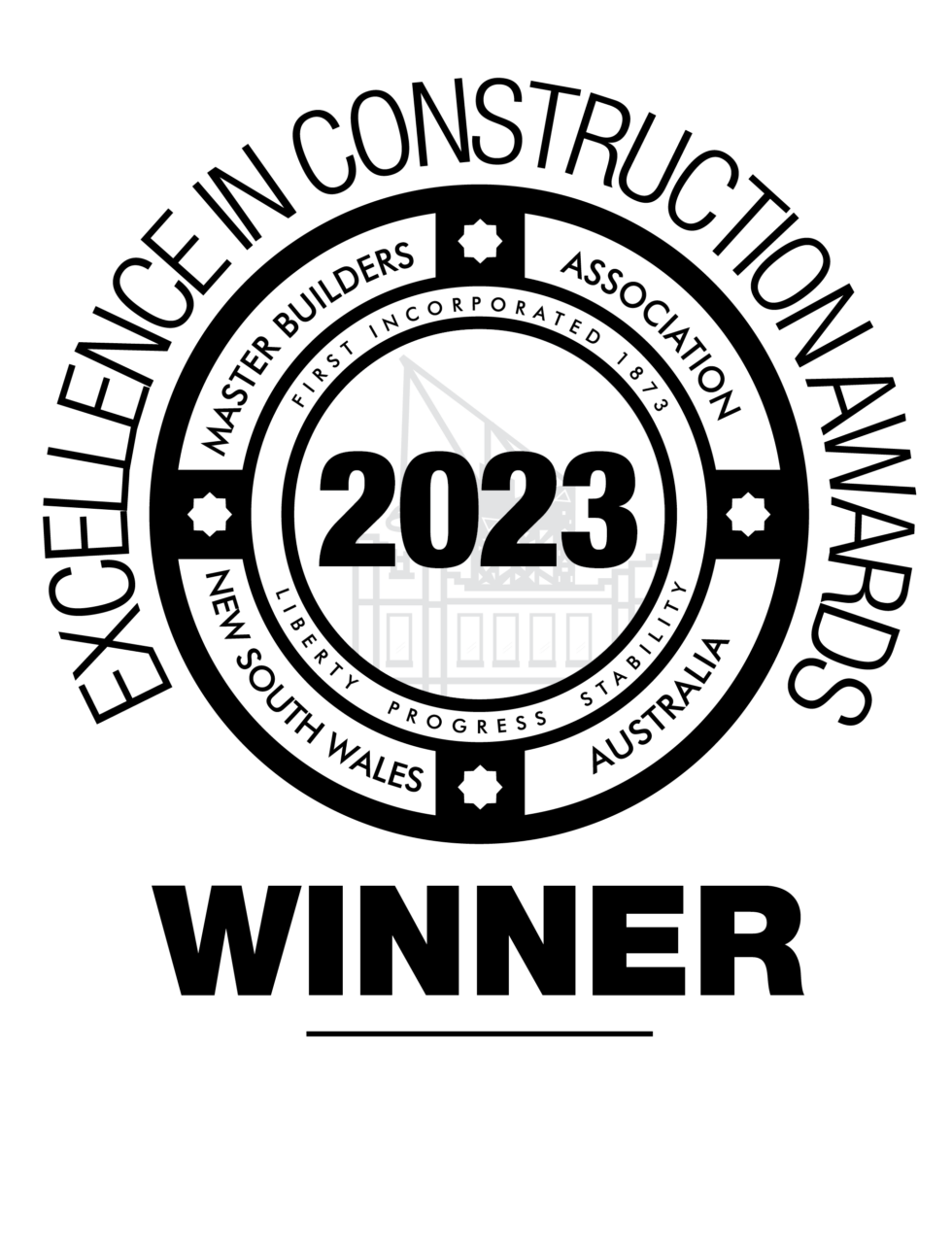The George Centre
Lot 832 & 833, Corner Hermitage Way and Gregory Hills Drive
Gledswood Hills NSW 2557
Lot 832 & 833, Corner Hermitage Way and Gregory Hills Drive
Gledswood Hills NSW 2557
Buildcorp leveraged extensive expertise and the collective knowledge of subject matter experts to deliver a new state-of-the-art maternity and paediatric private health facility, dedicated to the well-being and healthcare of families in Southwest Sydney.
The George Centre is the largest private maternity and paediatric hospital in Sydney, ensuring the ever-expanding community in Sydney’s south-west has access to cutting edge healthcare. Located on the corner of Gregory Hills Drive and Hermitage Way, the new facility is the first stage of three planned within the precinct. The greenfield site is surrounded by recently developed residential land release sites, which showcases the need for additional healthcare facilities in the area.
Buildcorp’s team engaged in a collaborative design process during construction, providing advice to the client which assisted them in accommodating future tenants. This included cost plans, early access options and milestone dates to allow the client flexibility in the decision-making process. The team built a 500mm set down over a 600m2 area in the basement to allow the incorporation of subfloor services and drainage in a future design. During the design phase, Buildcorp worked closely with the consultant team to reach a design that was flexible to work with multiple MRI models. This resulted in flexibility to procure future tenants’ preferred MRI whilst mitigating disruption to hospital operations during installation.
The brand new five storey, 10,000m2 floor space of health facility includes:
Design and construction of a new five storey, 78 bed paediatric and maternity hospital facility to cater for the expanding community in Sydney’s south-west.
Send us a message below and one of our team members will be in touch.

