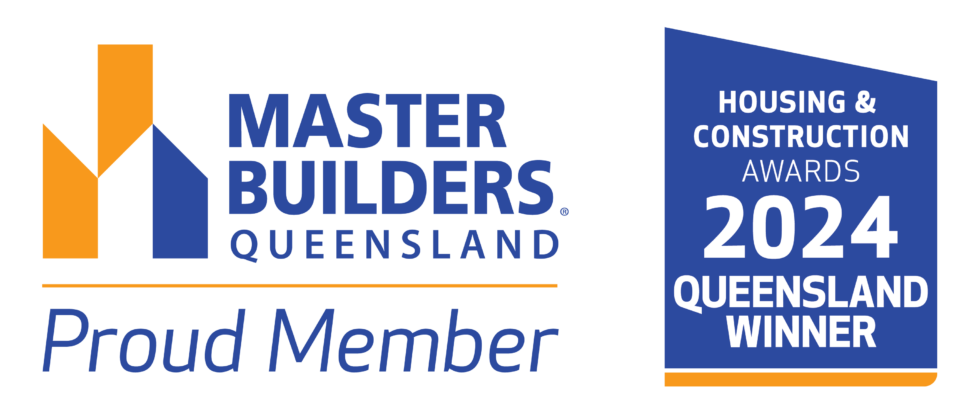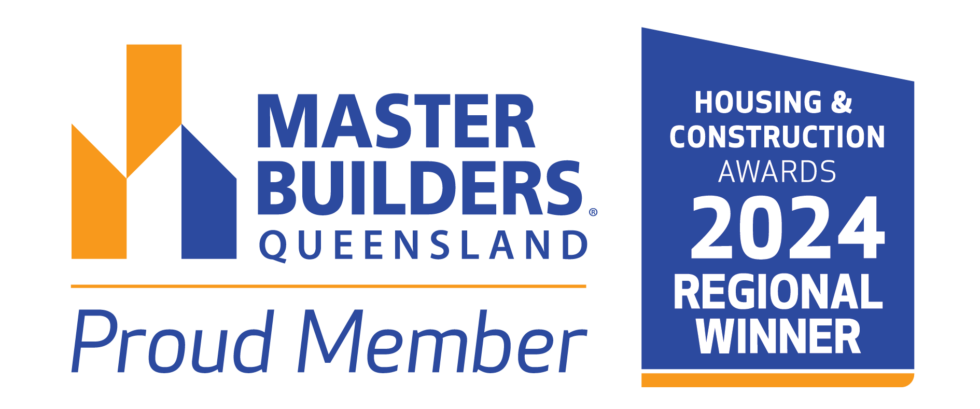National Rugby Training Centre, Ballymore
91 Clyde Road
Herston QLD 4006
91 Clyde Road
Herston QLD 4006
New state-of-the-art facility that serves as the training home for the Queensland Reds and Australia’s National Women’s Rugby team, the Wallaroos.
Designed by Blight Rayner Architects, the Queensland Rugby Union’s new high-performance centre boasts an integrated 3,010-seat stand, which replaces the existing McLean Stand to become the centrepiece of the Ballymore elite sports precinct.
The construction methodology was managed from the western side to ensure that the main playing field remained operational throughout the 2022/23 season. Our scope included:
Offsite fabrication played a crucial role in the construction process, including pre-cast seating platforms. Similarly, the James Hardie soffit cladding panel was prefinished and painted offsite, resulting in a superior finish and a 20-year warranty.
The National Rugby Training Centre is a remarkable facility, combining high-performance training areas and function capabilities, delivered on time and on budget in collaboration with Queensland Rugby Union, and State and Federal Governments.
The key services delivered and sector expertise developed on this project.
Send us a message below and one of our team members will be in touch.


